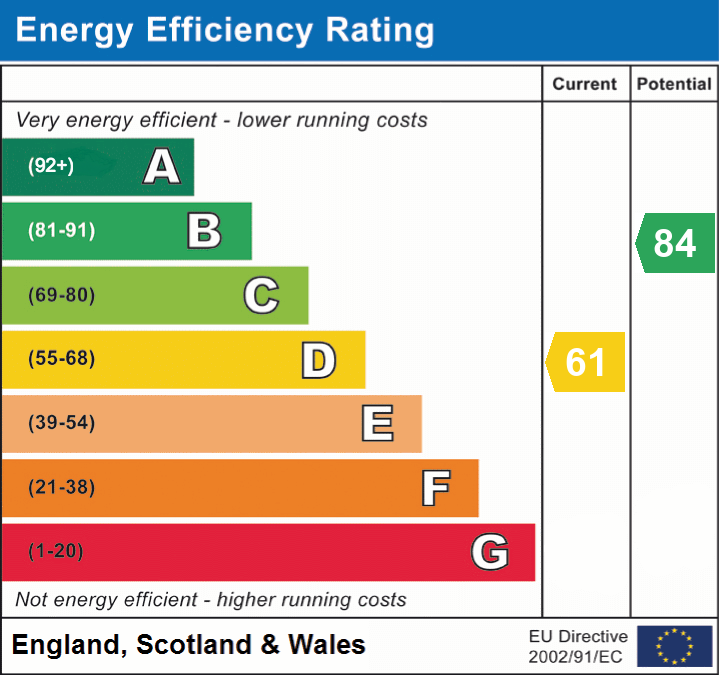EMAIL: salesenquiries@tamworth-homes.co.uk
EMAIL: rentalenquiries@tamworth-homes.co.uk
with obscured glass part glazed white UPVC framed double glazed entrance door to
with
13' 11" x 11' 10" (4.23m x 3.61m) having small pane effect window to foregarden and panel radiator.
Leading off to the rear is a
with part glazed white UPVC framed door to the rear.
Also leading off is the
9' 3" x 7' 4" (2.83m x 2.24m) having range of built in white fronted units beneath high gloss granolithic effect work surfaces, including work surface with inset stainless steel sink and drainer complete with mixer taps, flanked by L-shaped work surface with inset ceramic hob and having built in electric oven, cupboards and drawers under, range of matching wall mounted cupboards including a brushed steel extractor above the hob, small pane effect window to rear, cooker panel and power points. Here also located in its own wall mounted cupboard is the combination gas fired boiler which provides central heating and domestic hot water. Also leading off the front hall is the:-
having suite comprising shower cubicle, wash basin and close coupled w.c., obscured glass window and chrome heated towel rail.
having feature four leaf clover shaped window and panel radiator.
Leading off are
14' x 11' 11" (4.26m x 3.62m) having window to foregarden and feature open fireplace.
9' 5" x 10' 10" (2.86m x 3.30m into wide recess, narrowing to 2.26m) having window to rear vehicular access and good size rear garden beyond.
9' 2" x 7' 6" (2.80m x 2.28m) having window to foregarden and panel radiator.
To the rear of the property is a vehicular right of way shared with the adjoining properties, beyond which is ample parking for three cars.
enclosed on two sides by close board fencing.
