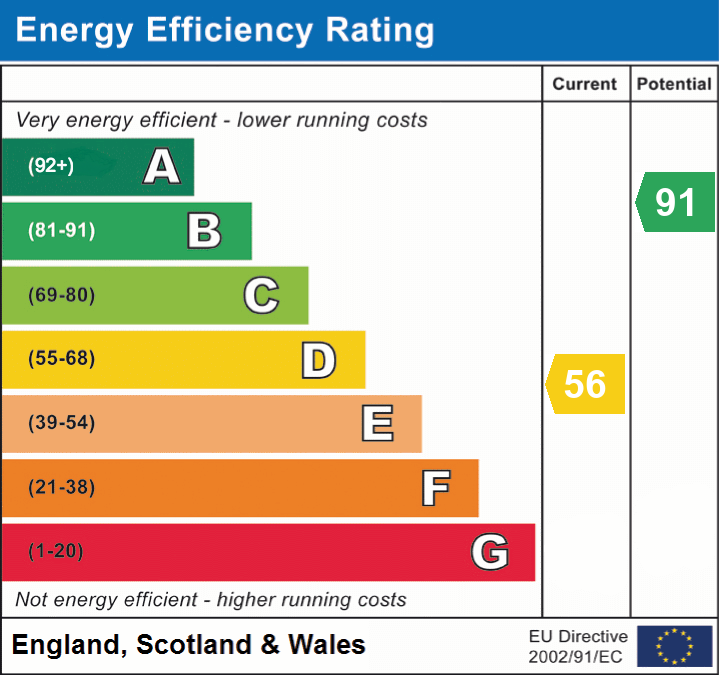TELEPHONE 01827 66206
EMAIL: salesenquiries@tamworth-homes.co.uk
EMAIL: rentalenquiries@tamworth-homes.co.uk
EMAIL: salesenquiries@tamworth-homes.co.uk
EMAIL: rentalenquiries@tamworth-homes.co.uk
4.13m x 3.26m maximum (13' 7" x 10' 8") having windows to front and rear and panel radiator.
4.15m x 2.90m (13' 7" x 9' 6") narrowing to 1.88m having range of built in units, windows to front and rear and door to rear garden..
4.17m maximum x 2.72m (13' 8" x 8' 11") having windows to front and rear elevations and panel radiator.
2.99m x 2.07m (9' 10" x 6' 9") having window to roadway and radiator.
having white three piece suite comprising panel bath with electric shower over, pedestal wash basin and close coupled w.c.
being mostly laid to lawn with with vehicular access to the rear.
