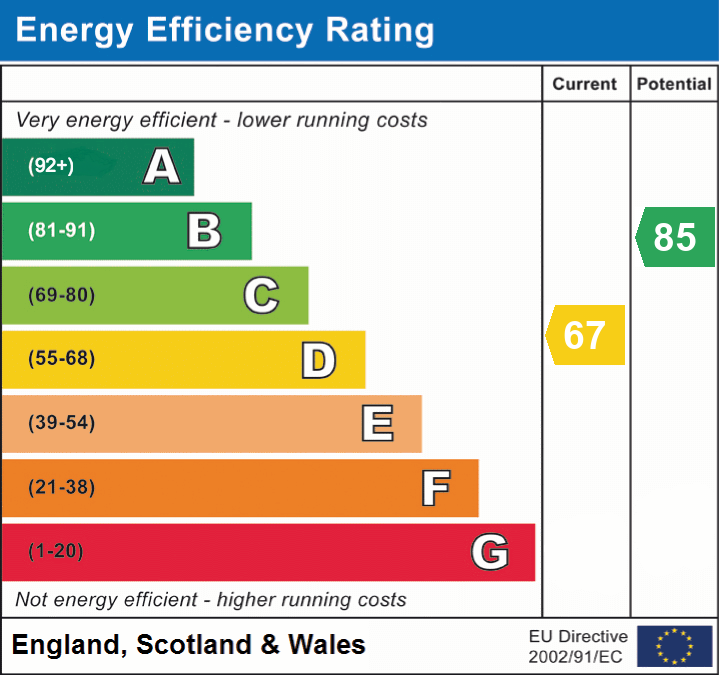EMAIL: salesenquiries@tamworth-homes.co.uk
EMAIL: rentalenquiries@tamworth-homes.co.uk
to
4.14m x 3.74m (13' 7" x 12' 3") having wide window to foregarden and panel radiator.
4.74m x 2.95m (15' 7" x 9' 8") narrowing to 2.21m in the dining area
having wide picture window to rear garden and double panel radiator.
having good range of white fronted units beneath pale granolithic effect work surfaces including work surface with inset sink and drainer, having built in automatic dishwasher and cupboards beneath, flanked by tower unit incorporating a built in fridge and freezer, further L-shaped work surface with inset four ring gas hob, having built in electric oven and cupboards and drawers under, a divisional peninsular unit separating the dining area, matching wall mounted cupboards and brushed steel extractor above the hob, window to rear garden, cooker panel, gas and power points.
3.5m x 2.17m (11' 6" x 7' 1") again having a built in white fronted units beneath dark granolithic effect work surfaces including work surface with cupboards beneath, further work surface with recess under for automatic washing machine and cupboard under, white UPVC part glazed door and window to rear garden, matching wall mounted cupboard, further double door storage cupboard and double panel radiator.
having side window and off which lead
4.02m x 2.77m (13' 2" x 9' 1") having wide picture window to roadway and panel radiator. The large free standing wardrobe is included in the tenancy.
2.88m x 2.49m excluding wardrobe recess (9' 5" x 8' 2") having built in full height mirror fronted wardrobes, picture window to rear garden and panel radiator.
3.1m including small stairhead x 1.72m (10' 2" x 5' 8") having front and side windows and panel radiator.
having ceramic tiling to full height on all walls and suite comprising panelled bath with independent electric shower, basin set into vanity unit and close coupled WC, obscured glass window, wall mounted extractor and chrome heated towel rail.
housing the Worcester combination gas fired boiler which provides central heating and domestic hot water.
To the side of the residence approached via a block paved driveway is the
4.72m x 2.41m (15' 6" x 7' 11") having up and over entrance door, two side windows, electric light, power point and fire retarding rear personal exit door.
having gated pedestrian side entrance, full width block paved patio, lawn with stepping stone pathway to further patio with shrub borders. The garden is enclosed on all sides by tall close board fencing and included in the tenancy is the substantial garden shed.
