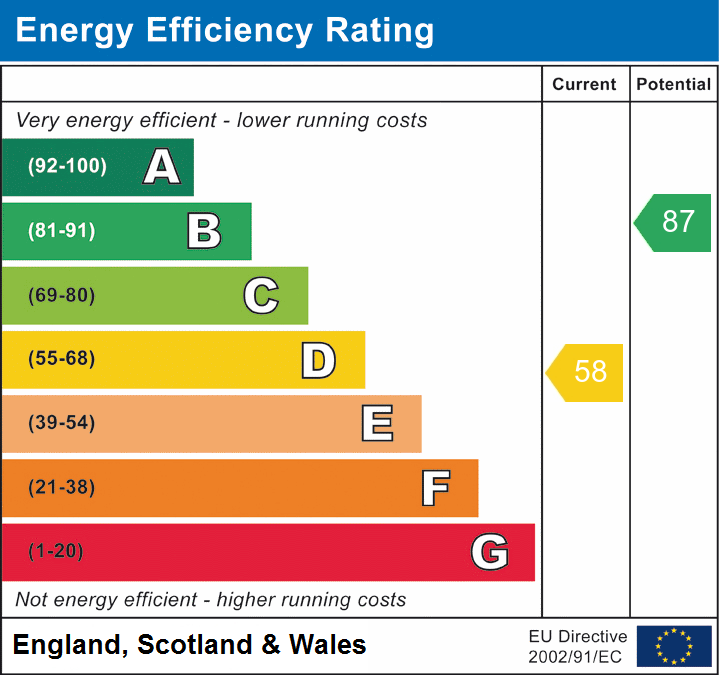EMAIL: salesenquiries@tamworth-homes.co.uk
EMAIL: rentalenquiries@tamworth-homes.co.uk
3.88m x 3.5m (12' 9" x 11' 6") having small pane sash window to roadway, wood strip effect laminate flooring, pendant light fitment and two wall lights and double panel radiator.
3.86m x 3.56m (12' 8" x 11' 8") having built in full height double door storage cupboards, white fireplace surround, pendant light fitment and two wall lights, window to rear garden, double panel radiator and wood strip laminate flooring.
2.62m x 2.15m (8' 7" x 7' 1") having charcoal grey ceramic tiled flooring and range of wood grain effect fronted units beneath granolithic effect work surfaces, incorporating stainless steel sink and drainer with four ring gas hob and built in electric oven, cupboards, drawers and recess under for automatic washing machine, matching wall mounted cupboards, extractor above the hob, window to rear garden, fully glazed side exit door and double glazed window to rear garden.
3.88m x 3.51m (12' 9" x 11' 6") again having small pane sash window to roadway and panel radiator.
2.88m x 2.42m (9' 5" x 7' 11") having window to rear garden and double panel radiator.
having white suite comprising panelled bath complete with mixer taps with shower attachment and tiled splash surround, pedestal wash basin and close coupled WC, obscured glass window and double panel radiator.
housing the Baxi combination gas fired boiler which provides central heating and domestic hot water.
is a spacious storage cupboard with ceiling hatch to the loft area. This offers the possibility of creating a useful loft room subject to planning permission.
complete with brick store in need of attention, beyond which is a
having concrete flagged pathway, lawn and hard standing towards the rear. The garden also enjoys the benefit of
from Carisbrooke..
