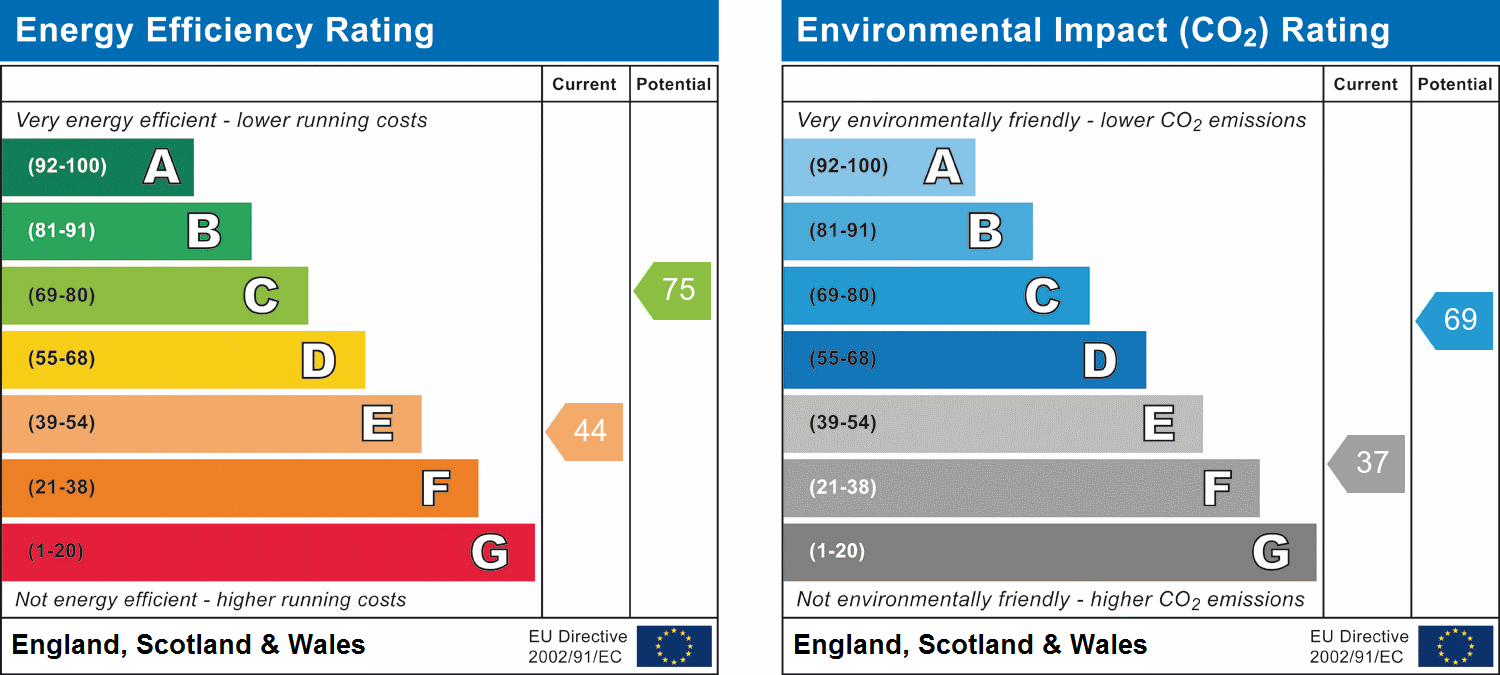EMAIL: salesenquiries@tamworth-homes.co.uk
EMAIL: rentalenquiries@tamworth-homes.co.uk
4.08m x 3.33m (13' 5" x 10' 11") having window to pedestrianised area and panel radiator.
3.32m x 3.1m (10' 11" x 10' 2") having range of wood grain effect fronted units with dark granolithic effect work surfaces, range of matching wall mounted cupboards, window to garden enjoying a spectacular view of St Edithas Church, two useful store cupboards off, gas and power points.
having three piece suite comprising panelled bath with mixer taps with shower attachment, pedestal wash basin and close coupled WC, the bathroom having ceramic tiling to full height, side window, extractor and double panel radiator.
4.08m x 3.37m (13' 5" x 11' 1") having small pane effect window and panel radiator.
3.46m x 2.11m (11' 4" x 6' 11") having side window and panel radiator.
3.31m x 2.37m (10' 10" x 7' 9") again having window with superb view of the church and panel radiator.
6.5m x 4.15m (21' 4" x 13' 7") narrowing to 3.31m this room could make a superb fourth bedroom subject to building regulations.
enjoying superb view of St Edithas church, included in the sale are a number of small outbuilding. The agents would mention that one of the outbuilding belongs to number 3 and there is an easement across the garden for the use of the adjoining property.
