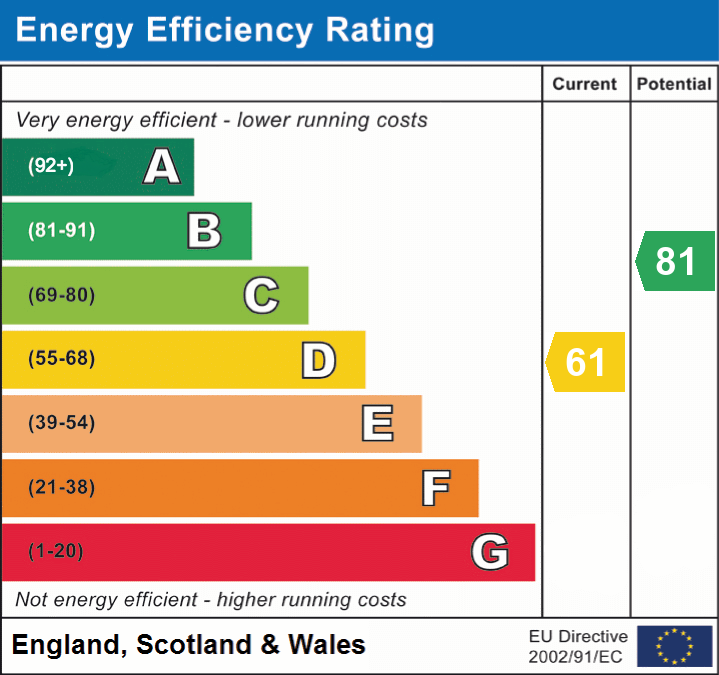EMAIL: salesenquiries@tamworth-homes.co.uk
EMAIL: rentalenquiries@tamworth-homes.co.uk
with double glazed sliding patio outer doors, part glazed inner door to reception hall with cupboard and additional understairs cupboard off.
3.93m x 3.64m (12' 11" x 11' 11") having wide picture window to the foregarden, fireplace surround complete with coal effect electric fire and double panel radiator.
3.05m x 2.92m (10' 0" x 9' 7") having twin fully glazed doors with matching side panels to the day room and panel radiator.
3.52m x 2.9m (11' 7" x 9' 6") having twin fully glazed french doors to the rear garden, high level windows along one wall and double panel radiator.
2.4m x 2.87m (7' 10" x 9' 5") having picture window to rear garden, single glazed part glazed side exit door, range of built in grey fronted units beneath grey granolithic effect work surfaces with inset sink and drainer, matching wall cupboards, plumbing for automatic washing machine, gas and power points. Here also is located the Baxi wall mounted combination gas fired boiler which provides central heating and domestic hot water.
3.95m x 3.09m (13' 0" x 10' 2") having window to roadway and panel radiator.
3.07m x 2.91m (10' 1" x 9' 7") having picture window to rear garden and panel radiator.
2.45m x 2.53m including stairhead (8' 0" x 8' 4") having window to roadway and panel radiator.
having ceramic tiling to full height on all walls, suite comprising bath with independent electric shower with adjustable head and pedestal wash basin, high level obscured glass window and panel radiator.
having low level suite and obscured glass window.
having full length concrete flagged pathway, patio towards the rear boundary, the remainder being mostly lawn and enclosed by a combination of evergreen hedging and brick walling.
