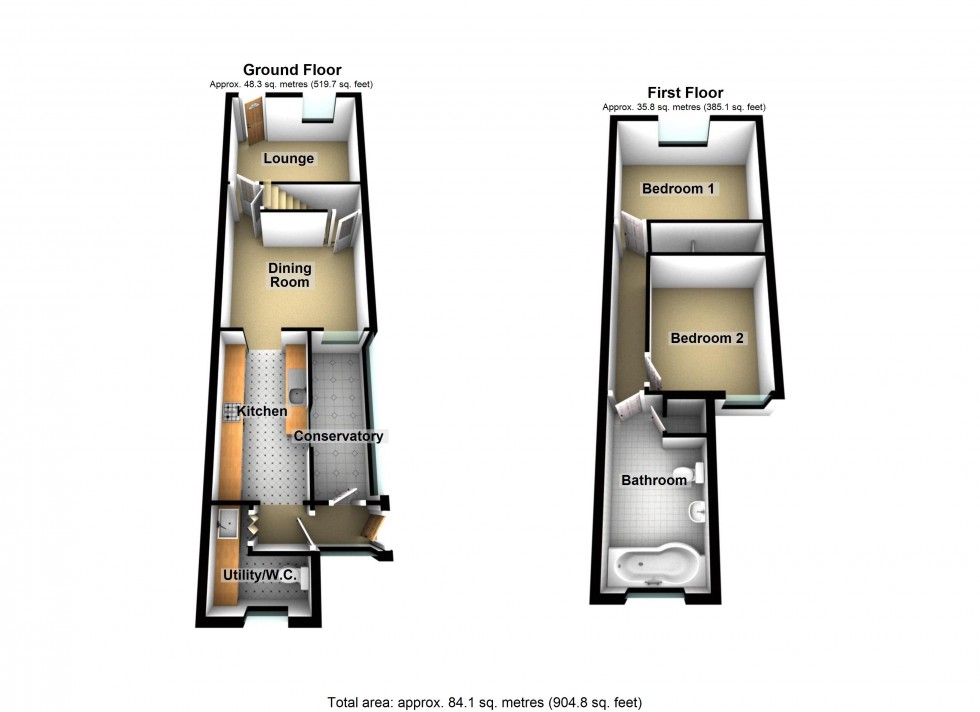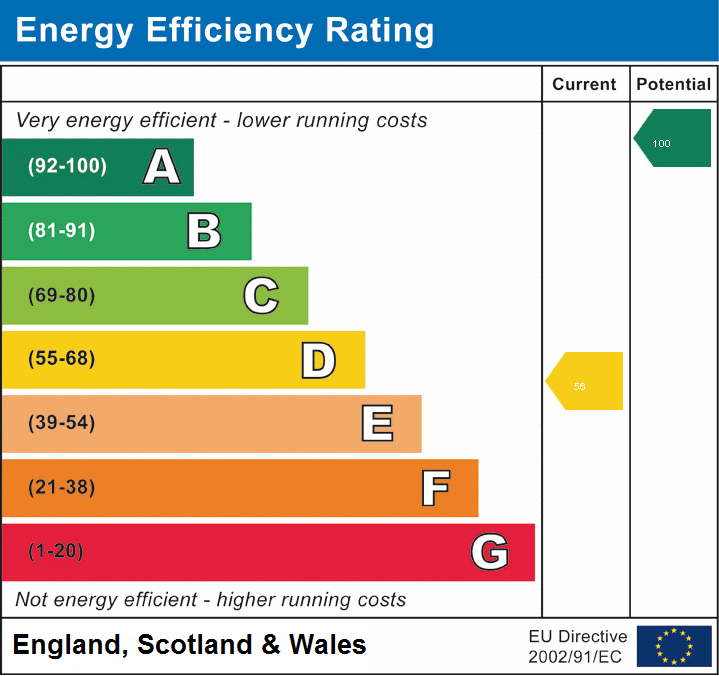EMAIL: salesenquiries@tamworth-homes.co.uk
EMAIL: rentalenquiries@tamworth-homes.co.uk
3.07m x 3.26m (10' 1" x 10' 8") having wood strip effect flooring, picture window enjoying delightful rural views, period style ornamental fireplace with massive stained oak surround, tiled hearth and cast iron insert, lightly beamed ceiling and panel radiator.
gives access to
with understairs cupboard off, beyond which is the
3.54m x 3.22m (11' 7" x 10' 7") again having wood strip effect flooring, stone effect fireplace surround with raised slate hearth and coal effect fire (not in use), picture window to conservatory, lightly beamed ceiling and panel radiator.
3.81m x 1.96m (12' 6" x 6' 5") again having wood strip effect flooring and range of wood grain effect fronted units beneath marble effect work surfaces including long work surface with inset stainless steel sink and drainer complete with mixer taps with glass washer and having cupboards, shelving and recess under with automatic dishwasher, further matching work surface with inset four ring ceramic hob, having built in double and single door cupboards and drawers beneath, flanked by tower unit incorporating a built in electric oven with saucepan storage above and below, range of matching wall mounted cupboards including glass fronted display cupboards, recess for refrigerator, panel radiator, side picture window, cooker panel and power points.
gives acess to the
having work surface with plumbing for automatic washing machine, space for freezer, sink with feature copper tap, close coupled WC, obscured glass window and panel radiator.
gives access to a
having window to rear yard, side exit door to rear yard and providing access to the
3.78m x 1.31m (12' 5" x 4' 4") having translucent polycarbonate roof and electric light.
off which lead
3.54m x 3.08m (11' 7" x 10' 1") again having window complete with blind enjoying a delightful rural aspect and panel radiator.
3.41m x 2.61m (11' 2" x 8' 7") having window to rear complete with blind and panel radiator.
having P-shaped bath complete with mixer taps with shower attachment and shower screen, pedestal wash basin again with mixer taps and close coupled WC, chrome heated towel rail, ceiling mounted extractor and window to rear complete with blind.
the Worcester wall mounted combination gas fired boiler which provides central heating and domestic hot water. The agents would mention that the property enjoys a large loft area which may be suitable for conversion subject to the usual pemissions.
To the rear and side of the property is a paved right of way affording passage for dustbins and garden bins with the adjoining property only and also there is a small area for a table or drying clothes horse. The agents would also mention that it would be possible to buy a modest area of garden immediately behind the property subject to negotiation.


