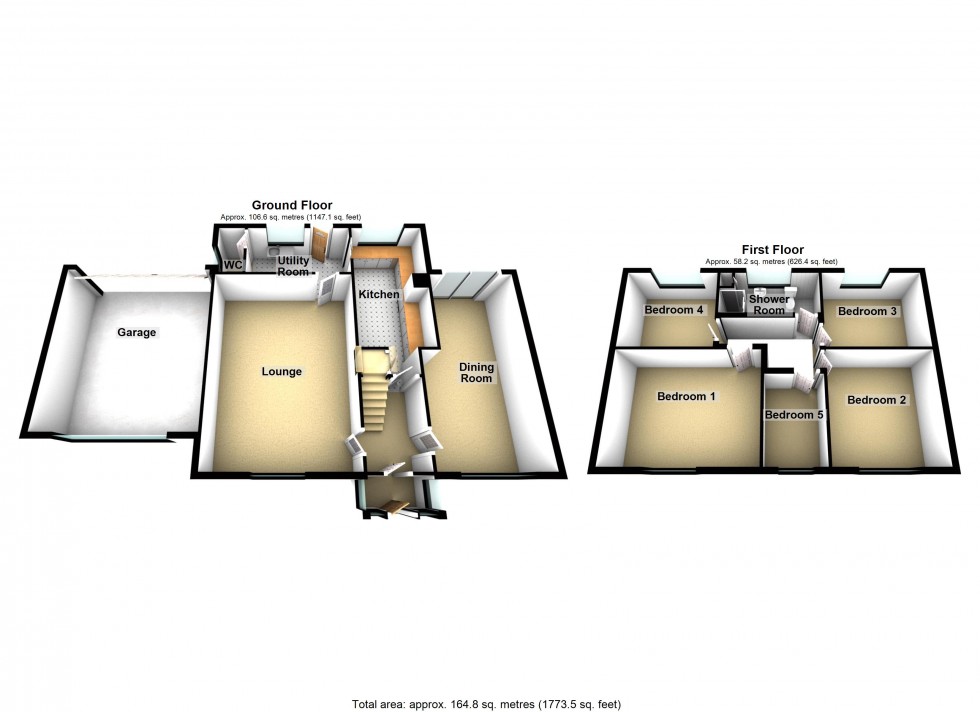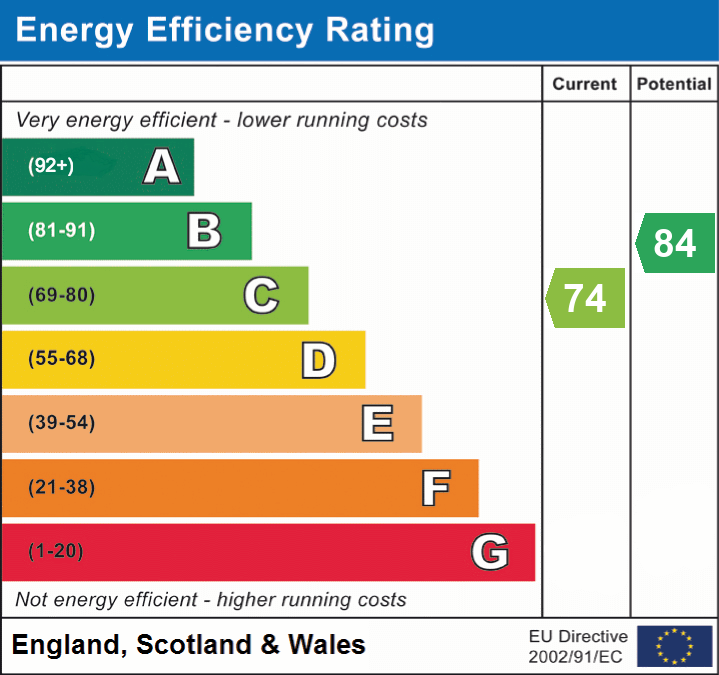EMAIL: salesenquiries@tamworth-homes.co.uk
EMAIL: rentalenquiries@tamworth-homes.co.uk
having obscured glass part glazed UPVC entrance door, front and side windows and similar part glazed inner door to
having boxed in panelled radiator.& small under stairs storage cupboard.
6.14m x 4.15m (20' 2" x 13' 7") having wide picture window to foregarden, most attractive Derbyshire stone and Westmorland slate fireplace complete with coal effect electric fire, wiring for two pendant light fitments and panel radiator.
6.24m x 3.28m (20' 6" x 10' 9") narrowing to 2.55m having picture window to foregarden, double glazed sliding patio doors to the rear garden, attractive marble effect fireplace with raised hearth and coal effect electric fire, wiring for two pendant light fitments and double and single panel radiators.
5.2m x 2.3m (17' 1" x 7' 7") having pale grey ceramic tiled floor which extends through to the utility and good range of white fronted units beneath dark granolithic effect work surfaces, including work surface with inset four ring gas hob, having built in electric oven and drawers beneath which in turn is flanked by a matching work surface with an inset 1½ sink and drainer complete with mixer taps, having double and single door cupboards and recess under for dish washer, further work surface again with double and single door cupboards and wine rack beneath, also along one wall is a long breakfast bar with seating for four, all work surfaces and the breakfast bar having ceramic tiled splash backs, obscured glass serving hatch to dining room, range of matching wall mounted cupboards including glass fronted display cupboards, the extractor above the gas hob, picture window to rear garden, wiring for two pendant light fitments, gas and power points. Leading off is a:-
3.2m x 1.81m (10' 6" x 5' 11") having matching built in units including work surface with cupboard, drawer and recess under for tumble dryer, stainless steel sink and drainer, fully glazed obscured glass double glazed door to rear garden, access door from the Lounge, window to rear garden, plumbing for automatic washing machine and tumble dryer. Here also is located the wall mounted 'Glow worm' gas fired boiler which provides central heating and domestic hot water which it is understood has a nine year warranty remaining..
having close coupled suite with tiled splash surround and obscured glass high level window.
4.17m x 3.6m (13' 8" x 11' 10") having wide picture window enjoying a pleasant aspect across the school playing fields opposite and panel radiator.
3.76m x 3.3m (12' 4" x 10' 10") having wide picture window, again enjoying aspect over school playing fields, built in wardrobe and panel radiator.
3.36m x 2.48m (11' 0" x 8' 2") having picture window to rear garden and panel radiator.
2.68m x 2.53m (8' 10" x 8' 4") again having window to rear garden and panel radiator.
2.81m maximum x 1.68m (9' 3" x 5' 6") again having window enjoying aspect across playing field and panel radiator.
having suite comprising wide shower cubicle complete with plumbed in shower, pedestal wash basin and close coupled WC, the shower room having attractive marble effect laminate panelling to full height on all walls, two feature tall radiators, built in low and high level cupboards and obscured glass window.
5.58m x 5.01m (18' 4" x 16' 5") having electronic roller shutter entrance door accessed from the rear garden, fluorescent light fitments, power points, window to fore and loft area which could provide an additional useful storage area.
having spacious slate flagged patio area & large pebbled area approached via wide gates from Mildenhall providing access to the DOUBLE GARAGE and additional secure parking. The garden is enclosed by a combination of tall fencing & brick wall. Included in the sale is the recently installed SUMMER HOUSE which is standing on a concrete plinth. Both the roof an the base are understood to be insulated making it ideal for a potential GARDEN OFFICE.

