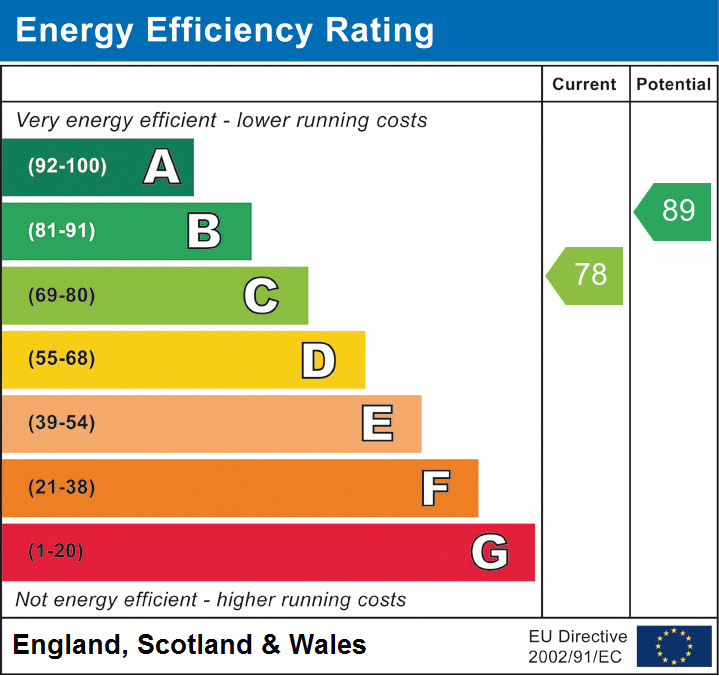EMAIL: salesenquiries@tamworth-homes.co.uk
EMAIL: rentalenquiries@tamworth-homes.co.uk
having matwell, panel radiator, inset ceiling downlighters, smoke alarm and useful understairs storage and separate cloakroom. Also leading off is a
having white suite comprising wash hand basin with tiled splashback and close-coupled WC, obscured glass side window and panel radiator.
5.28m max into wide bay window x 3.39m (17' 4" x 11' 1") having wiring for two pendant light fitments, double and single panel radiators, TV aerial point and ample power points.
Leading off to the rear is the
3.90m x 2.33m (12' 10" x 7' 8") having twin white UPVC framed fully glazed double glazed french doors to the rear garden, additional access door to the breakfast room/kitchen and double panel radiator.
4.38m x 3.51m (14' 4" x 11' 6") having access doors from both the reception hall and dining room and good range of beech effect fronted units beneath dark granolithic effect work surface incorporating a stainless steel 1½ sink and drainer complete with mixer taps and inset 6 ring gas hob, having cupboards, drawers and recess under for refrigerator, freezer and plumbing for automatic dishwasher, flanked by unit with built-in electric oven and grill with saucepan storage below flanked by wine rack, range of matching wall mounted cupboards and brushed steel extractor above the gas hob, windows to side and rear, wiring for two pendant light fitments, built-in smoke alarm, double panel radiator, gas and ample power points.
Leading off via a double glazed door is the
having matching work surface with recess under for automatic washing machine and tumble dryer, matching wall mounted cupboard, part glazed door to rear garden, ceiling mounted extractor and panel radiator. Here also is located the wall mounted gas fired boiler which provides central heating and domestic hot water.
gives access to FIRST FLOOR LANDING having ceiling hatch to loft area, smoke alarm and off which lead
4.07m exc. wardrobe recess x 2.76m (13' 4" x 9' 1") having twin fully glazed french doors complete with exterior ornamental wrought iron railings to foregarden, additional side window, two built-in double door wardrobes with part mirror fronts and double panel radiator.
having white suite comprising extra wide shower cubicle with plumbed-in shower with adjustable head and sliding glass doors, pedestal wash basin with mixer tap and close-coupled WC, the suite having attractive ceramic tiled splash surround extending to full height in the shower cubicle and to the sill of the obscured glass side window, ceiling mounted extractor, electric shaver point and panel radiator.
3.48m x 3.01m max (11' 5" x 9' 11") having built-in double door wardrobe, window to rear garden and panel radiator.
2.67m x 2.16m (8' 9" x 7' 1") again having window to rear garden, built-in double door wardrobe and panel radiator.
2.96m into door recess x 2.54m (9' 9" x 8' 4") again having built-in double door wardrobe, panel radiator and window to foregarden.
again having white suite comprising panel bath complete with mixer tap with telephone shower attachment, pedestal wash basin with mixer tap and close-coupled WC, the suite having ceramic tiled splash surround which extends to the sill of the obscured glass side window, electric shaver point, ceiling mounted extractor and panel radiator. AIRING CUPBOARD OFF landing having insulated hot water cylinder fitted with an immersion heater.
To the side and rear of the residence approached via a tarmacadam paved driveway affording extensive off road parking is the
having up and over entrance door.
having gated entrance, concrete flagged patio with the remainder being laid to lawn and large raised bed area. The garden is enclosed by a combination of brick walling and tall feather board fencing and is not directly overlooked to the rear.
